Basic Anthropometric Data and Ergonomic Data
Basic anthropometric and ergonomic data for interior designers and
decorators.
Anthropometry is the scientific study and measuremeant of the human body.
Ergonomics is the science of the relationship between man and machinery and the equipment human beings use, and the working environment. Having something that is called ergonomic means that the item has been designed to maximize productivity by minimizing effort and discomfort.
The diagrams on the following page describe the basic and average sizes (based on 90 percentile) of human beings performing various functions and movements.
These are here as a tool for interior designers to aid working out how high or how far an average male or female may reach in relative comfort.
These are factors that need to be considered when designing joinery or cabinetry, furniture, planning circulation spaces, work spaces, accessible spaces and to generally make the user comfortable in their interior environment.
Please note that all these measurements are in millimeters and are based on the authors experience and common industry standards.
Official confirmation if required should be obtained from your Ministry of Health or similar governing body of your country.
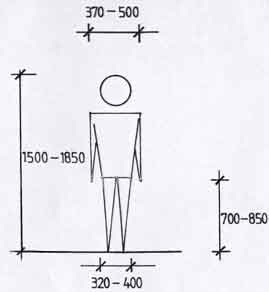
Diagram 1 depicts the average heights and widths of various parts of the body face on. Use this in relation to joinery and space planning.
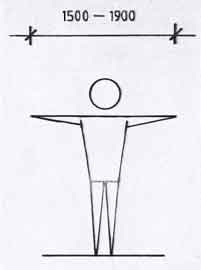
Diagram 2 depicts the average maximum distance of outstretched arms. This may be used when planning a small bathroom and the distance need for drying ones self.
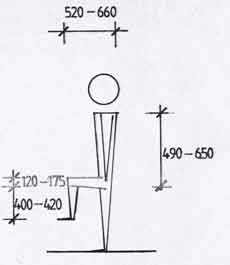
Diagram 3 depicts the various heights and lengths of parts of the body with the legs bent as for sitting or climbing. Relate this to chairs and tables.

Diagram 4 depicts the reach of forward outstretched arms. Reference to this is important with cupboards and shelves over benches and to windows behind furniture.
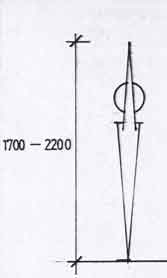
Diagram 5 depicts the maximum reach (flat footed) straight up. This can be referred to for the maximum height of close shelves or cupboards while also considering the angle.
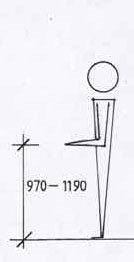
Diagram 6 depicts the height of the forearm when standing and bent at right angles. This is useful for determining the heights of work surfaces.
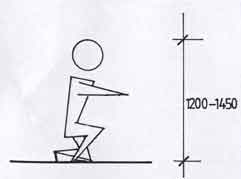
Diagram 7 depicts the height of a person when kneeling or crouching down. You can determine minimum heights of shelving or basic reach.
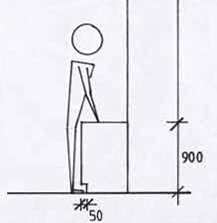
Diagram 8 depicts the height of a medium use workbench. It also shows space allocated for the front of the foot to fit under the bench.
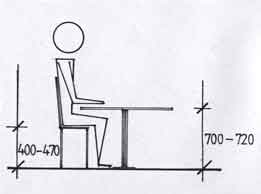
Diagram 9 depicts a person sitting at a table. The height of the chair and table are shown in relation to the body.
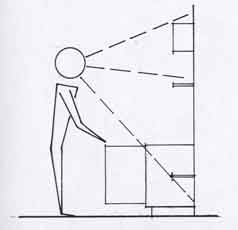
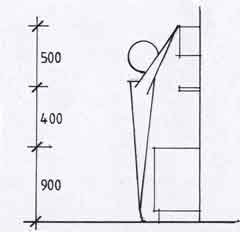
Diagrams 10 and 11 depict heights and widths of shelves showing the reach required and also the eye line.
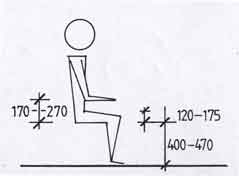
Diagram 12 depicts a person in sitting position showing the base of the bent forearm to the seat height for armrests, the thickness of the thigh and the height from the base of the thigh to the floor for clearance under tables.
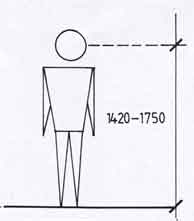
Diagram 13 shows where the eyes height in relation to the floor. Use this to determine placing of items such as switching or signage.
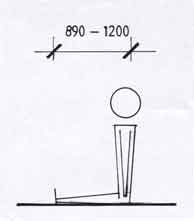
Diagram 14 depicts the length of the legs and body combined when sitting on the floor or bed. Use this to help determine leg room.
Let’s hope you find this anthropometric data useful, it can make or break the comfort level in a design. So it is a very handy design tool.
