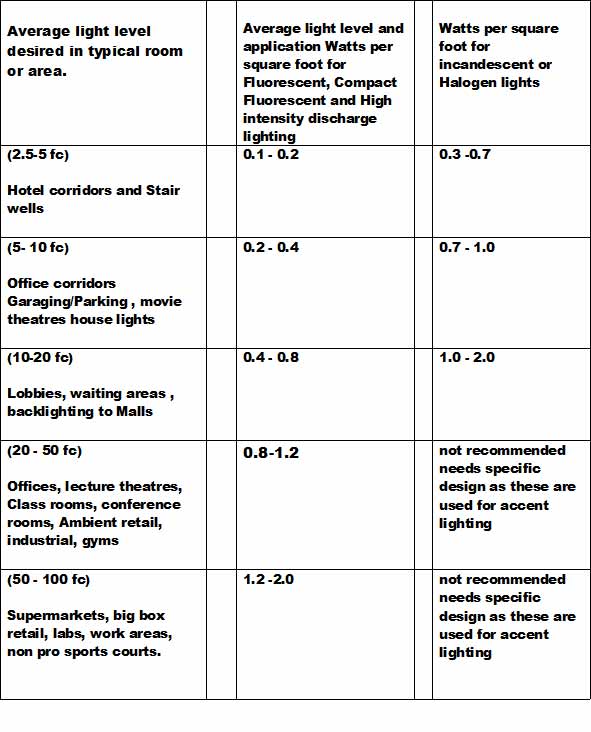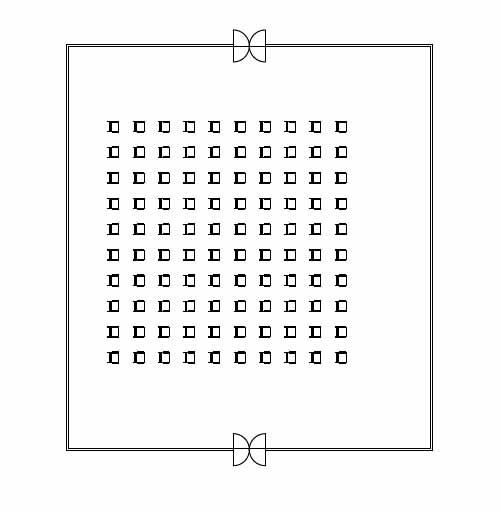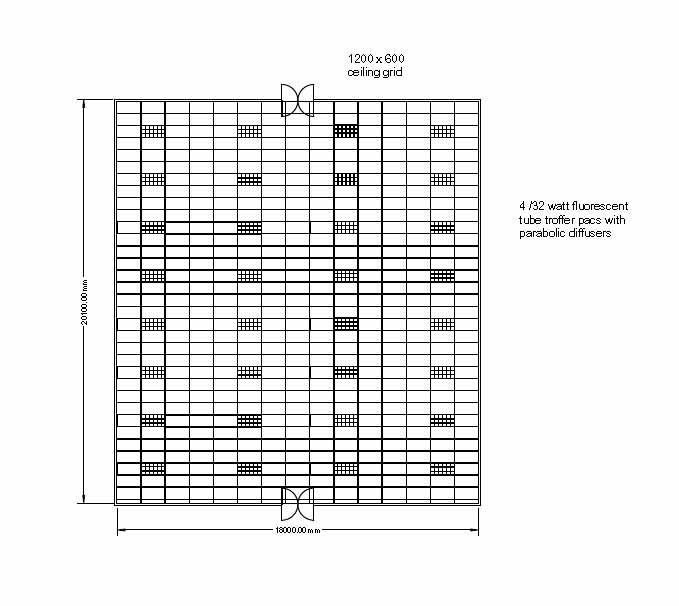Calculating Lighting
When calculating lighting there are a number of easy systems to use for the rough calculation of light within a space. The following is the first simple system of multiplying the rooms area in square feet by the watts required per square foot using the table listed below. (1 square meter contains 10.7639104 square meters) This identifies how many watts of light is required to achieve the recommended average light level.
Recommended lighting levels are in foot-candles for more on lux lumen and candela follow this link
When calculating lighting for interior design the following rules need to be applied.
- It is to be used for simple spaces rather than those with combined areas stopping the even distribution of light such as alcoves.
- The space needs to have a reasonable number of windows.
- Generally lighter tone walls and a white ceiling.
- Use standard everyday fittings.
- Broad beam lighting with good distribution rather than pointed light sources and effects.
- The ceiling height is no less than 2.4 metres and no higher than 3.0 meters approximately.
 Reference: Lighting design basics Mark Karlen and James Benya published by John Wiley and Sons 2004.
Reference: Lighting design basics Mark Karlen and James Benya published by John Wiley and Sons 2004.
An example would be the overall light level of a conference room @20-50 foot-candles (fc). Read the following for calculating lighting to this room.
Say 40 fc. Using the table above you’ll see that it recommends between 0.8 and 1.2 watts per square foot. Lets say 1.0 watts per square foot.
Therefore for a conference room of 4000 square feet we multiple it by the constant IE 1.0 in this case and get 4000 watts for the room.
If we were to install troffer PAC fluorescent lighting with 4 x 32 watt tubes per fitting then each fitting would use 128 watts .
Divide the total needed IE 4000 watts by the number 128watts and we get 31.25 fittings.
Or in actual terms 32 fittings divided over the 4000 square feet.
A typical furniture layout for a very simple conference room
The ceiling with its troffer PAC layout
Interestingly a cursory glance shows that the layout works but for a more even light distribution troffer pacs with 3 tubes instead of 4 could have been used.
How many more pacs would be required with less only 3 x 32 watt tubes?
Answer at the bottom of this page.
If you as a designer are at all interested in calculating lighting and lighting design and undertaking it correctly then I suggest purchasing a copy of
Reference:
Answer: An additional 9 giving more even light displacement.


