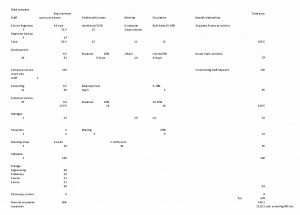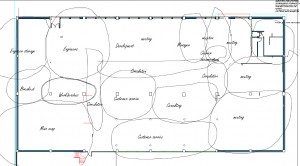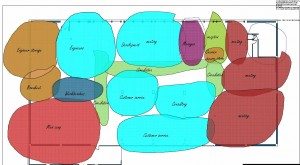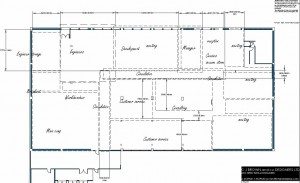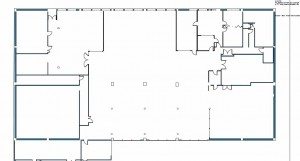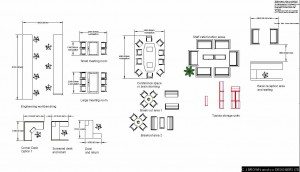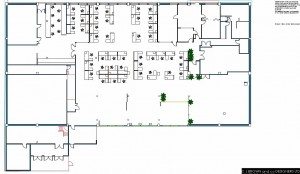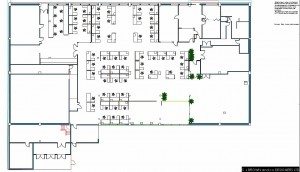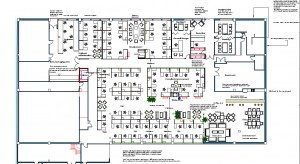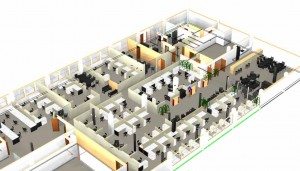Office Planning and Design
There are many people that I have worked with and observed over the years who will endeavour to over complicate design and the process in all aspects, especially the business side of it. These people tend to love forms and document huge amounts of unnecessary detail. Ideally they are the bureaucrats of our industry and they love to talk and baffle the client with words and lots of paper. I don’t. I am a very strong advocate of the “KISS” method. Which means – “Keep It Simply Simple” or “Keep It Simple Stupid”. The simpler that the process is the more robust it will be. Don’t forget the detail but don’t over complicate it. Allow for tolerances in lieu of specifics. As practices grow so will systems and documentation, always try to alleviate excess. It will save you time and money.
While the design of an office seems simple enough, with basic planning a great deal of consideration must be given to the relationships of people and departments within the office. Space must be allowed for traffic flow, fire and egress and barrier free design or that required for the disabled in our workforce and those visiting the office. However the most important consideration must be for the office worker and space that he or she requires to undertake their work. With office planning all other spaces and flows must be lead from this and the relationships that each worker has to another.
There are other design factors to be considered for office planning and the interior. Allowance has to be given for services, lighting, ventilation, heating and fire systems, however this article is based on how to space plan and the main ideas behind that. The other items relate to detail which will be addressed in subsequent articles about planning and interior design of commercial offices.
How to Start Office Planning
To make a start the space required must first be determined. This is done undertaking an existing office audit or anticipated office requirement based on the envisaged number of people that are to be housed in the office. The additional areas and amenities servicing those people will be how much space is required per person. This is determined by their occupation, their status within the office hierarchy and available space. Other areas to be included will be breakout, meeting, cafeteria, toilets, sick room, reception and waiting, storage, printing and photocopying. There may be specialist requirements such as sample rooms (especially for the design fraternity) libraries (although these are becoming less commonplace with the advent of computer information systems and the internet), gymnasium, product display / demonstration and many other functions depending upon the type of commercial office that is to be designed.
The point of this article is not those details but how to plan and cater for all to be housed.
To start list the occupants and their occupations and with that an average square meterage or square footage space noted alongside the occupant or category of occupants.
In this example a computer data serving company is broken down into the respective steps for planning.
Click on the image to view the full size
The Staff
Approximately 75 people are to be housed in this medium to small sized office however as it is a specific computer/data company there is a large server room and the associated staff and amenities that are required to keep it running continuously.
The first step is to define the staff and what they do and make an appropriate space allocation for each person and the backup or other areas they may use. The diagram above lists this and at the end of the diagram you will see a total space allocation and requirement that is directly related to the size of building or office space that the firm will require. This can either be done by the site audit of the existing staff and space or in conjunction with tables from data books such as New Metric Handbook Planning and Design Data. Simply put, this is the area allocated per individual.
For all involved in interior design this should be one of the major reference books used its an invaluable source of all sorts of basic planning information. If you don’t have it I strongly suggest buying it. It was one of my first purchases as a professional and I regularly buy the upgrades using the book for reference on a weekly basis. Its available here or from most good technical book stores. (prointeriodesigner.com does not have any affiliation to the book or its authors but we do receive a commission from the sale of it.)
Having this information and in discussion with your client, the working relationships between the staff members and the groups they belong to are determined and drawn onto the bubble diagram What is a bubble diagram?
The groups are placed in relationship to each other at the same time drawing it onto an outline of the office space that they intend to occupy. This allows you and your client to assess the layout before the actual drawing of rough spaces and then filling in the detail is undertaken.
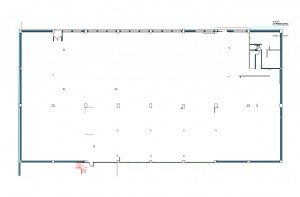
Click on image to increase size
