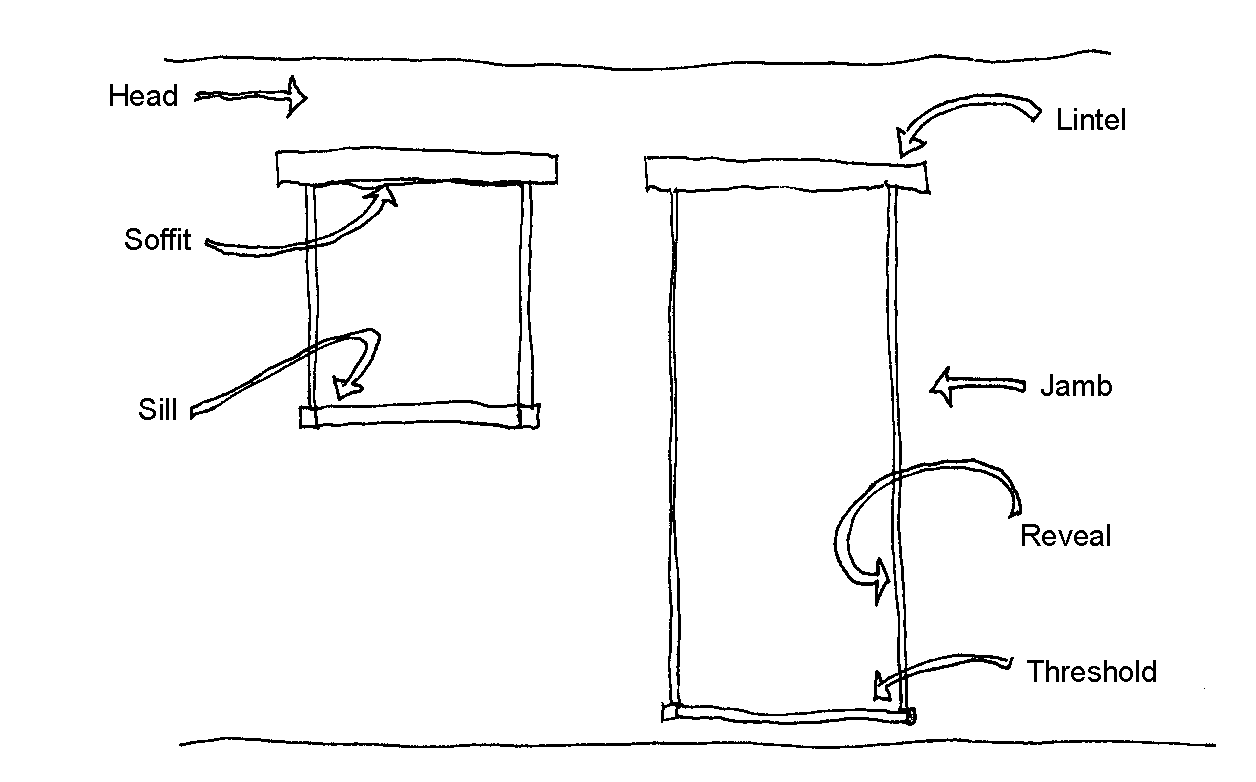Wall Openings
Because the framing is removed within the opening of a wall to install a door or a window, we need to support the framing above, to the sides and to trim the opening. The parts of the opening either for a door or window are listed below.
Head
The member above an opening
Jamb
The member to either side of the opening
Sill
The member below an opening
Soffit
The horizontal area within the thickness of a wall below the head of the opening.
Lintel
This is the beam that spans the top of the opening and sits above the head
Above any opening we must insert a beam to support any structure above that the wall would normally support. We call this a lintel, which is commonly made of stone, steel, timber or reinforced concrete.

Diagram of openings in a wall
In masonry walls you will often see an arch formed to support the structure above the opening. This is similar to the lintel but uses many small pieces to form the supporting arch. Therefore an arch performs the same function as a lintel.
The timber lintel is more often used in a timber-framed wall. It will always be the approximate thickness of the timber framing but is often much deeper which increases its strength. The larger the span the deeper it must be to carry the weight of the structure above it. An arch does the same job but uses the semicircular form, which is essentially wedged between the two walls either side of it.
This will stop the arch from spreading and therefore dropping and failing (refer to the section on forces.) Lintels made from other materials are similarly shaped and formed e.g. concrete and stone, however steel because of its properties is often a flat bar or L shape depending on the span or distance, the weight, or structure above it. Therefore if you are going to make an opening in a wall you will need to have a lintel to support the structure above.
Jambs
The jamb is the trimming frame to the side of the opening. It is the area of wall or framing that the lintel rests on and it transfers the load
from the lintel down to the floor and foundation.
As earlier noted, sometimes because of the additional weight of the structure bearing down on the lintel, the jambs may have to be increased in strength by doubling the studs or adding a steel member each side.
Sills and Thresholds
These are the trim to the base of the opening. The principal function is to stop the ingress of water.
Reveals
These are the trimming timbers or finishes to the sides of the opening. They are the interior side trims to the door or window. If we were using
aluminium joinery for the door or window, the reveal is the trim internally that frames the window.
