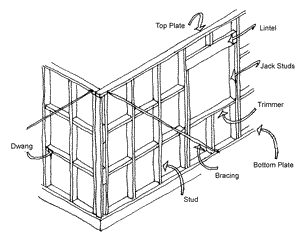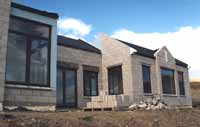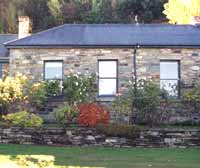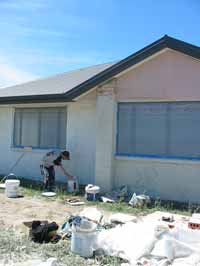The Construction of Walls
On top of the foundation, and sometimes the floor, sit walls. These are used to hold the roof up, keep the weather out, provide security, and internally divide up the space creating rooms. Some walls are structural and others are not. Those that are not will be refered to as partitions.
All walls help brace a building, and that is a major factor an interior designer should be aware of as they are primarily involved in the reshaping and construction of interiors. Walls are made in a number of ways and from many different materials and finishes.
Depending on where it is to be constructed, it may have to withstand minor forces or major forces such as hurricanes and earthquakes due to its location. A typical timber framed wall that sits on the foundation or the floor would be made up of the following members.
Bottom plate. This is the horizontal member between floor and foundation that the studs sit on.
Top Plate
This is the horizontal member between the roof and where the studs finish.
Studs
These are the main vertical members that you see. They are usually spaced between 400 and 600 millimetres for the particular strength and to suit common sheet sizes. You will note how the floor and roof framing spacings are similar. This is generally throughout a building with the sizes of members increasing for greater spans and loads. Timber has a specific strength that has been determined by engineers and the spacing and sizing of timbers in a building are calibrated to this.
Jack Studs
These are studs that do not run the full height of the floor to ceiling e.g. under a window.
Trimmer Studs
These are the studs or vertical members that may frame up an opening. Note that around doorways and windows, which have movement and vibration, or where there is an opening in walls, the opening will be trimmed and often have studs side by side for added strength.
Dwangs
These are the small horizontal members that are fixed between the studs. They stiffen the frame and give support for linings and fixings.

Lintels
These are the horizontal members that go across the top of an opening such as a doorway or window. They are heavier than a top plate as they are supporting all construction above the opening. Trimmers These are the non-load bearing horizontal members used to frame the opening.
Bracing
This helps keep the frame square. It does so by forming triangular modules within the square frame. The triangle stops any lateral movement. Note that sometimes sheet bracing is used. It may be in the form of plywood or similar. It does the same job as the angled bracing but obviously increases the overall strength of the wall by having the additional ply skin.
Masonry
A masonry wall can either be solid, with a cavity or used as a skin to a timber framed wall. Masonry walls may consist of brick, block, stone or concrete block.
The masonry wall may be reinforced or unreinforced depending upon the country or area that you live in and the local building code requirements.
DPC
DPC stands for Damp-Proof Course. This stops moisture travelling through the foundations up into the walls of the building.
With a raft foundation the DPC must cover the whole foundation as the floor is in direct contact with the ground. I.e. the floor is part of the foundation. It can be bitumen soaked felt or more often nowadays an impervious plastic such as polythene.
Building Paper
In light timber framed construction this goes between the framing and the cladding. It is used to stop moisture transference and drafts. It also prevents condensation forming on the interior of the cladding, which can get into the framing and soak through the internal linings into the house.
Modern papers such as a Tyvec are in fact woven plastics and very effective. All joins should be taped to help stop drafts.
With most cladding some wind gets through gaps and holes in joints. The building paper will reduce if not stop this and by doing so maintain the insulation provided by the cavity. Building paper must be able to breath to allow water vapour to pass through it and not be trapped in the cavity.
The factors that determine what the wall will be made of
Appearance The choice of the owner on what he or she wants the wall to look like.
Economics Local materials are often cheaper than imported materials.
Longevity The wanted duration of the buildings life. Sometimes it is unnecessary or uneconomical to build with permanent materials.
Versatility Timber framed walls/partitions are far easier to modify than concrete or masonry construction.
Security Solid masonry is far more difficult to break through than light timber frame.
Climate Differing materials will have different thermal properties. Dense material such as stone takes longer to heat up and cool down but will retain that heat or cold longer than a light timber framed wall.
Noise The denser the material (unless using specific noise control systems) the less noise / sound transference.
Generally the wall may be of combustible or non-combustible material such as timber verses brick. All materials have to (by way of building regulation) have a degree of resistance to combustion. This is called fire resistance and is measured in degrees by the building authority as to where the material may be used.
The wall may have openings such as windows and doors and these should be taken into account in the context of firewall specific design. This is most common in boundary walls or walls adjacent to other properties and the designer should be aware that desired openings through the wall may or may not be permitted by building authorities.
Typical cladding materials for walls
Brick Clay is the traditional material that bricks are constructed from, although cement/lime and concrete bricks are also available. Bricks size is usually standardized at 215 millimetres long by 102.5 millimetres wide by 65 millimetres high.
There are various systems of laying and interlocking that revolve around this brick module. The bricks are bound together using a mortar compound.
Concrete Block
These are typically approx 190 millimetres square by 390 millimetres long. The size may vary marginally from country to country however the system is essentially the same.
The blocks are hollow and may be laid upon reinforcing rods that stick out from the concrete pad on which they are laid. Concrete is then poured into the holes from above once the wall is in place.
The concrete sets around the steel forming a solid wall. Some blocks are the only 100 millimetres thick. These are used much the same as a brick veneer attached to a timber frame.

Concrete Block
Stone
Stone comes in all forms and shapes. It may be built as a solid mass or as a veneer the same as for a brick or block.

Stone
Timber Boards
These boards may come in a variety of different profiles. It may be shiplap, weatherboard, board and batten, shakes or shingles.
Composite Sheeting Systems
This may be a sheet of vegetable cellulose mixed with cement to form sheets to clad a building with. Sheets are joined by a system of filling compounds between sheets and taping over the top. A flexible paint or compound is then applied over the top of the sheet and joint. It is much like using gypsum plaster sheet to an internal wall externally but with different materials.
Plaster
There are many different plastering systems based on cement / lime. They are based on multiple layers on top of a base, that maybe anything from expanded metal lath, chicken wire, concrete block, or plywood. The initial coat is used to stick to the foundation. Subsequent layers are applied on top of each other to produce the desired finish. This may be smooth, sand effect, roughcast, or a particular texture.

Plaster
Plastic
There are various plastic proprietary cladding systems on the market today. These may take a form of weatherboard profile or other.
Metals
Metals in the form of corrugated iron, or corrugated colour steel or aluminium boarding may also be used to clad the building. Of course all of these cladding systems can be used internally aswell which gives the interiordesigner additional scope for the textures and finishes in the building.
Interior Linings (including ceilings)
There are many forms of internal lining, however the most common is the plasterboard system. This consists of plaster sandwiched between two layers of paper. The board comes in common sheet sizes e.g. 1200 millimetres by 2400 millimetres (note that the sheet size is approximately the same height as average internal wall construction) and is fixed to the framing with nails. The thickness varies from approx 10.0 millimetres through to 16 millimetres. The joints are filled with compound e.g. plaster and then taped and plastered over again, then sanded to create a smooth finish without blemish. There are various systems using multiple layers of plasterboard and varying plaster-finishing systems for varying levels of finish.
Other forms of lining maybe medium density fibreboard, timber panelling, plastic laminates, fabric panels, plaster systems or stone, brick, block and metals for effect and feature walls.
