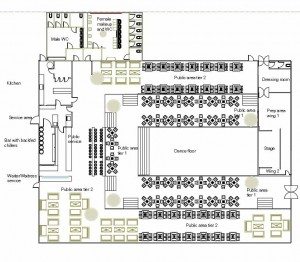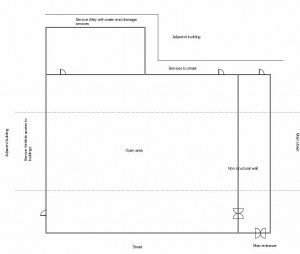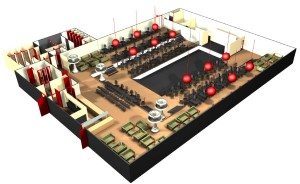Planning Nightclubs
For those who are new to the bubble diagram system this is planning in its simplest form. Basically this uses the areas we listed in the Previous article – Nightclub Design required in the space and the relationships that each area has to the other. Partial connection is shown but this isn’t as important as placing the spaces in their relationship to others.
Note that you can click on the images shown for a more detailed view.
Illustrated here we have a schematic of the building available for a night club. (note for all images click on them to get a larger view)
The Bubble Diagram
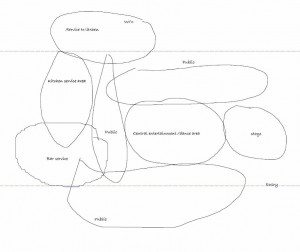
With all space planning we start with a typical bubble diagram. The diagram should be drawn over the space that we are going to build our nightclub in. This action allows confirmation that the allocations are correct or need to be radically moved. Roughly it also shows what space is available for each function. Coloring them allows a good definition for the owner to see the areas at a glance.
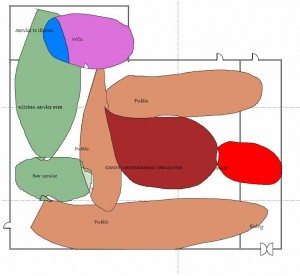
We are then able to transfer that diagram and place it over the proposed space for the nightclub. This simple method allows us and the owner to confirm that the allocations are correct or need to be radically moved. Below is a divisitive plan of the space.
Divisitive Planning
Even if planning nightclubs, all planning is either divisitive or additive. With divisitive it’s the splitting up of a space and of course the opposite for additive. Studying the space will roughly allow definition of the allocations and a little trial and error will allow space planning skills to be used. As designers we use our use of ergonomics and component sizes to define the spaces reasonably accurately and then further define as we make each space as economical and functional as possible. With nightclub design the owner will invariably want as much space in the public areas as possible and the service areas to be functional. Take care thinking about fire and egress as you plan as these are critical elements that legally have to be considered. Of course they also work for flow around the club. Clear pathways are necessary for the convenience of the patrons.
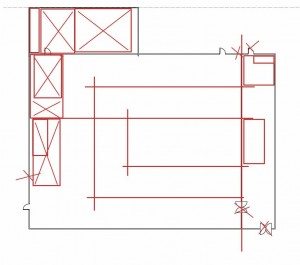
Adding the Walls
Now we get to the detailed planning of the main walls. In this nightclub attention has been given to the WC areas first as they have critical dimensions that cannot be minimised easily. If fact in this case additional space has been allowed in these areas to add an element of luxury. There is a powder room combined with the women’s WC allowing them a place to apply make-up and even converse in an area away from the general noisy areas of the nightclub. There are a lot of WCs to try and reduce the amount of queuing time and features that the decorative side of the design gives the desired ambiance such as mirrors, seating and lighting all themed with complimentary elements. There is room to move in the male WCs to avoid crowding in the space.
We also use our planning skills to allocate the correct areas for a fast bar and short order meal service. There are other articles that address bar and kitchen design in more detail but both those spaces revolve around the ability to be very efficient in the amount of staff required and the ability to produce the goods for sale. They are mini factories and as such have to be fast and efficient as this is where its easy to lose money and just as easy to make it.
The public areas have been designed so that they are between the dance floor and entertainment, have easy access to the WCs and of course have full view of the bar area. (That’s our point of sale and free advertising within the club). They are also set up so that they are tiered. This adds to the texture of the interior and defines spaces. It also allows every person within the club to have a view of the entertainment and the dance floor. It’s a critical element and rule to good planning of an entertainment facility. It must be easy for the patron to be entertained and it must be even easier for them to be served. Keep them there and keep them satisfied.
Additionally from any corner in the room security is able to see the whole of the public spaces. Unfortunately with alcohol some patrons tend to over indulge and the clubs security is charged with maintaining a safe and comfortable environment.
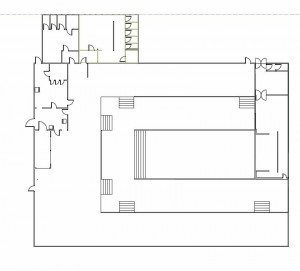
The stage area has facilities for the entertainers to ready themselves and it allows for more elaborate production .There is no facility for a sound booth or lighting control within the public area. Bands using mixing desks and lighting system can do so from the wing. Sound and light equipment easily allows control from an alternate location however if the facility required need to be central then space above the bar along with an office is an ideal area (considering that the building has enough headroom) as this maintains a central service area. The office which is going to house the manager is close to the food and beverage operations allowing servicing of the cash and general operations of both. Storage of food and beverage is covered by the cool rooms and the service areas. Fresh is best for both with the bottled items such as wines and spirits easily catered for in the service area. Food should be fresh each day and the less stock that an owner has to carry the less money tied up on the shelves. Minimising storage time saves money.
Finalizing the Initial Sketch Plan
The final sketch plan has the furniture and joinery added in and demonstrates the flow of the club in its entirety. There is still a great deal of detail required to build and decorate the club and there are articles relating to the bar design and kitchen design in the section of Pro interior designer. However this is an extremely valuable tool for the owner as he or she are now able to see exactly how many people they can comfortably fit in, how the kitchen and bar areas are going to function, the general feeling developed by the plan and they can also start with setting up the budget. Planning nightclubs is about making money and while they are grate fun to do we have to be accountable for the design and its ability to function as a business.This is a business that the owner is to run and this sketch plan allows budgets to be defined for both cost and the projected earnings based on the amount of people can be catered for and the amount of staff required.
