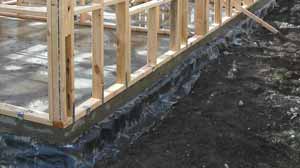Interior Design Construction Information on Building Foundations – The Substrate
The Substrate
Within a building everything is attached to or sits on something else. This includes the foundations of a building that they sit on, the ground or a substrate. The types of substrate are soil, rock, gravel, clay etc, and will determine the type of foundation that will be used under a building.
In retrospect, the age of the home may well determine what type has been used when it was built. Your local building authority will normally advise you of what the substrate is or is likely to be. Failing that, an engineer is generally used to determine the type of substrate and then, advise on the best method of how to start the building, or the type of foundations to use.

Concrete foundation with timber framed walls
All buildings have weight or apply a force to the ground when they are placed on it. The job of the foundation is to ensure that the building does not sink into the ground, and to give the building or structure a stable platform to sit on.
To prevent this sinking, the soil is required to provide an upward pressure equivalent to the downward pressure from the building. The foundation will spread the load over the soil. As simple as it seems, the pressures must be equal or less or the building will sink.
What does the foundation sit on?
The ground
But what is the ground made up of?
It will be either any, or a mixture of the following; each has different properties therefore we require different types of foundations.
Topsoil – this is usually 100 to 250 millimetres deep. It is always removed, as it is usually soft or loose and would not provide a solid base.
Sub soil – this is the layer that the foundation is to be laid on. It is either; Rock, such as granite, sandstone, limestone, (this will depend on the location), or Non-cohesive soils (non-sticky) – sand, or gravels. Sand and gravel don’t absorb water readily and therefore will not compress much when loads are applied.
Cohesive soils – clays, silts, loam. These will allow water to separate the particles, therefore when loaded they will compress and move, giving an unstable substrate. A site investigation to determine the type of substrate should always be undertaken before selecting the type of foundation, in conjunction with the type of building, its weight and the stresses likely to be applied.
Why do we need to know this?
You may wonder why an interior designer or decorator needs to know
about the building’s construction and foundations?
The answer is: Before you can start on any of the fun and cosmetic aspects of interior design you have to ensure that the sub frame is
in good order. When you inspect a home or building you should be able to determine the framework of the building so that you have parameters in which to work.
There is no point in spending money decorating a house and then the walls crack as the house moves on it’s foundations.
Moving up from the substrate and foundations we will discuss Framed Members and Structures
