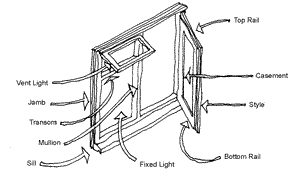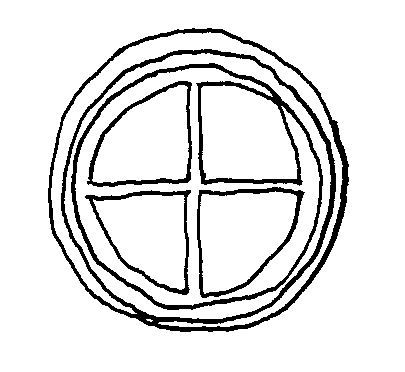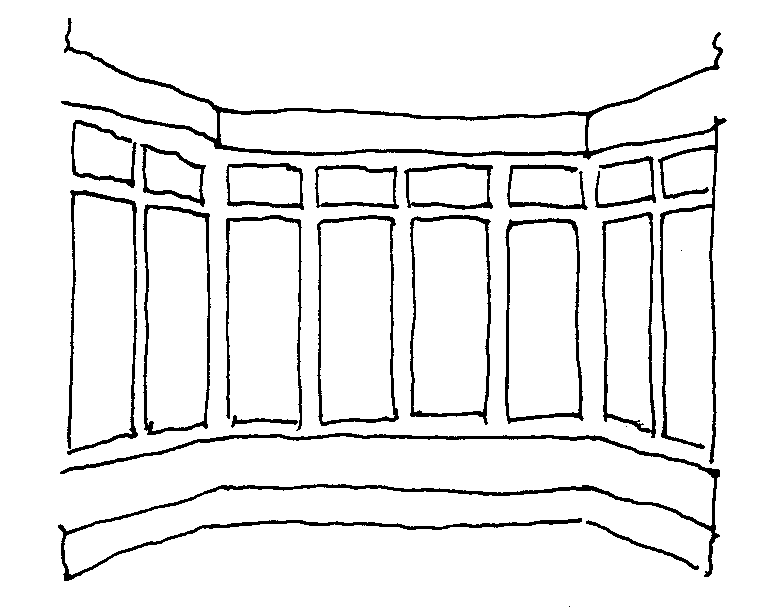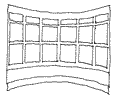Types of Windows
Window Construction
The frame for a window can be made from a number of materials, all of which are impervious and resilient to weather or coated to be so.
Steel
A steel extrusion shaped as a Z set in a timber surround. The glass is held in place either by wire clips with metal placement putty as the base and face putty over the top, or hollow steel glazing beads either screwed to the frame or clipped to studs in the frame.
Aluminium
Anodised or powder coated as a finish. The frame is set in the wall and the glazing is set into neoprene gaskets within the glazing beads, in the form of extrusion to match the frame, clipped and held in place by metal studs.
Timber
The frame is cut into its profile, sometimes with their sill attached or the sill being part of the cladding. The glass is held in place by laying it on the back of putty, holding it in place with glazing sprigs and finishing with a face putty.

Double Windows / Double Glazing
A double window is two separate window sashes fixed to the same window frame. Double-Glazing consists of two sheets of glass fixed together with an air gap between, within the same rebate of the window frame. Both help reduce heat loss and increase sound insulation, but double windows increase sound insulation to a greater extent due to be increased distance between the panes of glass. With double-glazing the two glass panes are fixed together and the edges sealed. This is known as being hermiatically sealed. It can be made to suit the size of the window in most situations.
Window Definitions
Sash
A frame in which panes of glass are set in a window or sometimes a door. The sash is usually referred to in sliding windows. e.g. opening sash, fixed sash
Casement
A window that opens on hinges, rather than sliding.
Mullion
The central vertical members that may frame a window
Transom
The central horizontal member of a window Sill The horizontal member at the base of a window that forces water to run off and away from the building.
Bottom Rail
The bottom horizontal member of a casement or sash.
Top Rail
The top horizontal member of a casement or sash.
Vent Light
An opening part at the top or bottom of a window, hinged at either its top or bottom rail. If hinged at the top it opens out and if hinged at the bottom it usually opens in.
Fixed Light
The glazed part of the window that is not hinged or opening. i.e. it
is fixed in position.
Function of a Window
The function of windows is not as simple as creating a weatherproof view, they also:
- Allow natural light in
- Often allow ventilation
- Have an aesthetic value
- Allow the inhabitant to see outside the building without leaving it, (security)
- Keep cold and sound transference to a minimum while catering for all of the above
The amount of natural light entering a room will be dependent on the windows, size and shape, how it is made, i.e. the number and size of mullions and transoms, it’s position in the room and the effects of internal and external reflection.
Ventilation
All habitable rooms must have a form of ventilation either mechanical (using ducts and fans) or natural, this is usually by opening windows. Opening windows for ventilation are the most common and economical forms of ventilation.
Building regulations vary from country to country however a good rule of thumb to use is that the windows for the room must have an opening area of at least 10% of the floor area.
This will need to be checked with your local building regulations. Kitchens, bathrooms, wc’s and laundries are different again because of odour, moisture and airborne bacteria.
They are often required to have a form of mechanical ventilation in lieu of or as well as opening windows. (As with all building projects you must check with your local authority and building regulators before you embark on a job that requires construction rather than decoration. It would pay to employ the services of an architect, draftsperson or engineer to establish the legal parameters).
Heat, Cold and Sound
Because of its very nature, a pane of glass is usually quite thin and transparent, especially in comparison to the wall in which it sits. The wall has been designed to stop or reduce the transference of heat, cold and noise and so should a window while still achieving all of its other functions. Unfortunately glass is a poor thermal insulator unless working in conjunction with an air gap. Various methods are used to stop or reduce the sound and thermal transference as much as practical.
Double-glazing is the most common method of this. There are various glasses that have beneficial properties such as Hush glass, and solar control glasses that control these factors to a degree. A sealed gap
between two sheets of glass forms a system of double-glazing.
A space of 20 millimetres is enough to improve thermal insulation however a gap of 150 to 200 millimetres is needed to reduce sound. Typical double-glazing with 20mm gap does give some sound reduction.
Ensuring that there is a good seal between the opening part of the window (the sash or casement) and the frame will reduce heat loss and improve sound insulation. Metal or plastic rubberised sealing strips around the rebates of the frame and opening sash will aid in achieving this.
Glass companies are constantly improving glass technology and are
experts in this field. They are usually more than happy to go over the options available as well as offer brochures and sometimes samples, so if you are recommending or wanting to use double-glazing, contact them.
Types of Window Frames
A basic window consists of a head, two jambs and a sill.
If the window is divided horizontally, a transom would be used, if vertically a mullion.
The area of glass is known as the light.
The opening part of the light is called the casement if hinged and the sash if sliding.

Type a) Side hung casement

Type b) Top hung casement

Type c) Pivot hung casement

Type d) horizontal sliding sash

Type e) vertical sliding sash

Type f) louvered window

Type g) Round windows (often pivoted as they are difficult to hinge securely)

Type h) Dormer window, (usually casement)

Type f) Arched window

Type j) Bay window

Type k) Bow window
